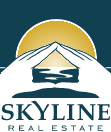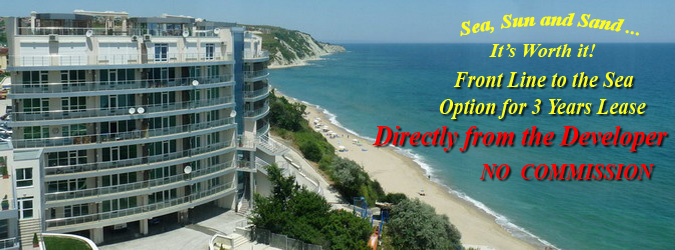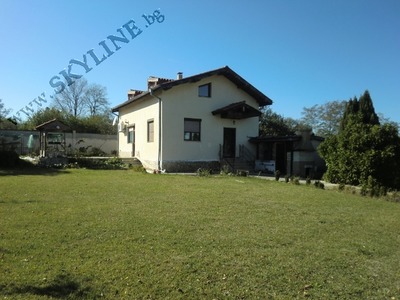« back to previous page
House for sale near Varna
AVAILABLE
ref.No: 3159h
New house with 4 bedrooms and a garage 25 km from Varna and the beach


€ 75,000
£19 • $85,417


| Property condition: | EXCELLENT |
| Distance to the airport: | Varna 25 km |
| Area: | 140 sq. m. or 1507 sq. ft. |
| Bedrooms: | 4 |
| Floors: | 2 |
| Garden: | 986 sq. m. |
| Property Features: | Fireplace, Air-conditioned, Local heating, Fully furnished, Garage, Outbuildings |
| Property Situation: | Near a lake, In fishing area, In the countryside, Near town |
New built house with 4 bedrooms and a garage, 25 km from Varna, the sea and the beach.
The property is located in a cozy Bulgarian village, 25 km from Varna and the sea, 21 km from the international airport, 12 km from the Varna-Sofia highway.
The house is situated near a large beautiful lake, proper for fishing and recreation. An area with rich vegetation and beautiful nature which attracted many foreign families for permanent residence. The village has a well-developed infrastructure, it has its own municipality, post office, shops, library, school, several parks, good asphalt roads. The population is about 250 habitants.
The house is two-storied with an area of 140 sq.m. and consists of:
- on the ground floor an entrance, a corridor, a living room with a separate kitchen, a shower room with a toilet, a bedroom, the space under the stairs is designed as a storage room, exit from the living room to a large terrace;
on the second floor - a corridor, 2 bedrooms, a shower room with a bath and a toilet. One of the bedrooms has access to a 7 sq.m terrace with beautiful views of the green spaces around.
The living room on the ground floor has a fireplace with connected to it heating system which delivers the heat by the piping system throughout the house to the radiators fitted in every room. In addition to the fireplace, there is an air conditioner installed as for heating in winter time as for coolness in the hot summer days. The floor on the ground floor is covered with terracotta tiles, on the second floor - wooden planks.
The walls of the entire house are fully waterproofed. Solar panels are installed on the roof. The first and second floors are connected by an internal staircase.
The construction of the house is completed to the "Key" level with partial furnishings. The second floor is completely ready for living. On the ground floor, there is need of painting walls. All windows have high-quality double-glazed windows with roller blinds.
The house is surrounded by a spacious courtyard with additional buildings: a summer kitchen with a shower and toilet, a guest house with one bedroom and a shower with a toilet, a garage. High-quality building materials were used during the construction of the house and additional buildings: brick and strong building stone.
The buyer becomes the owner of a house with a land area of 986 square meters, surrounded by a high stoned fence.
In the yard there are fruit trees, flowers, a place for vegetables. There is a working well, designer fountains. The yard is carefully tended, the grass is trimmed and all buildings are maintained. An asphalt road leads to the house.


quick property search
|
Search by ref.No
|
Point & Pick
Explore the map of Bulgaria and point at your desired location

|









